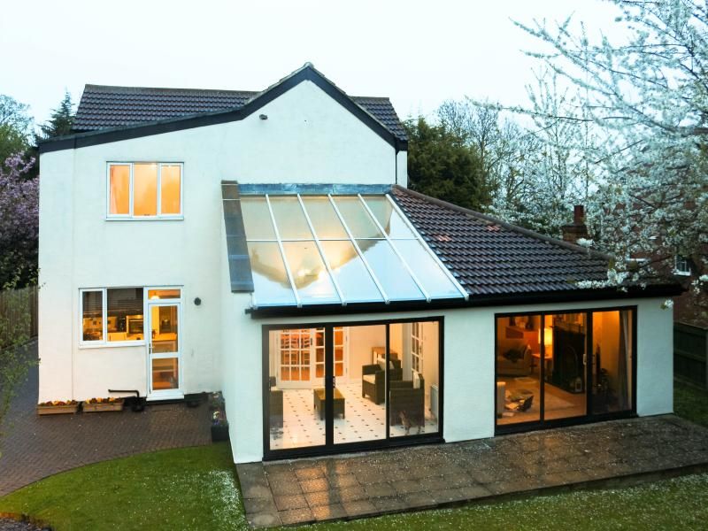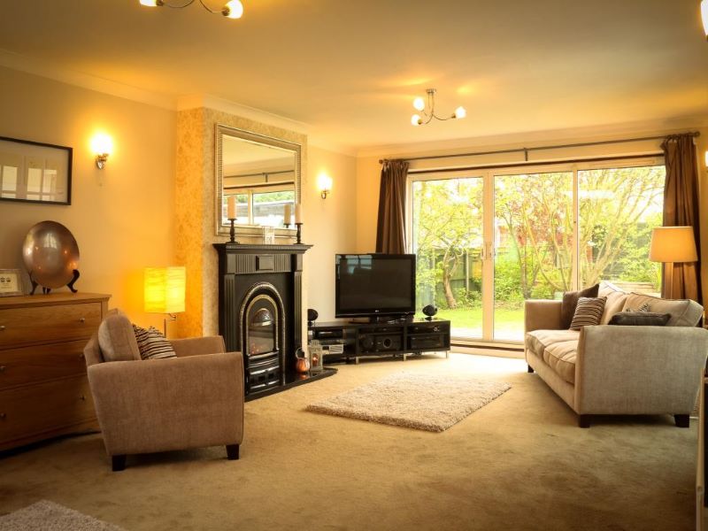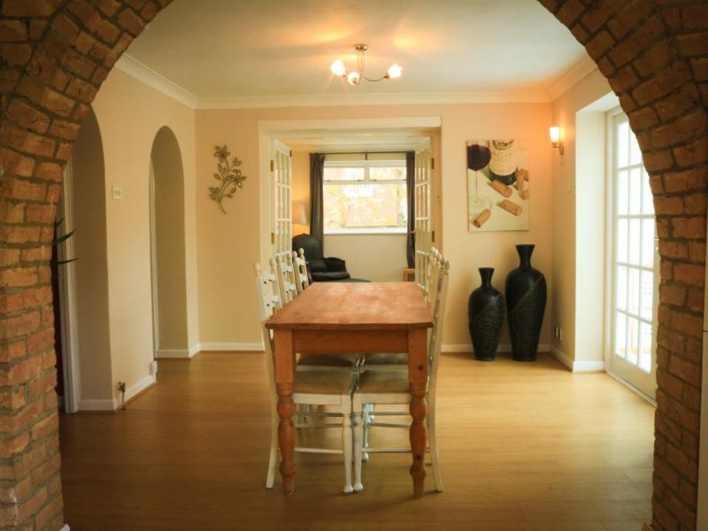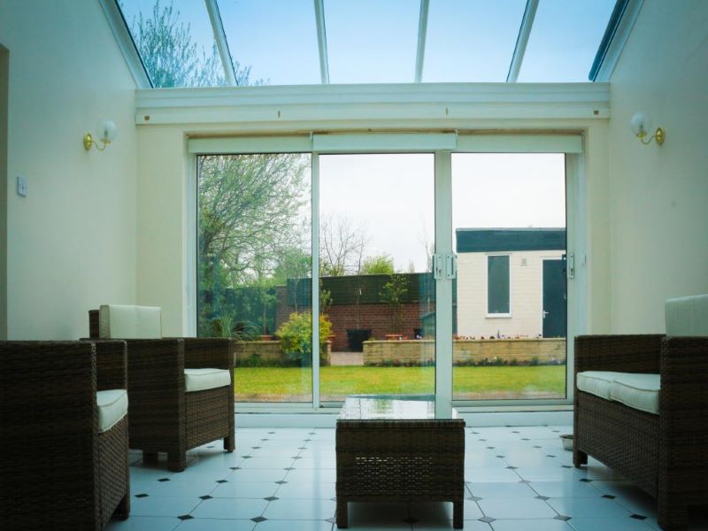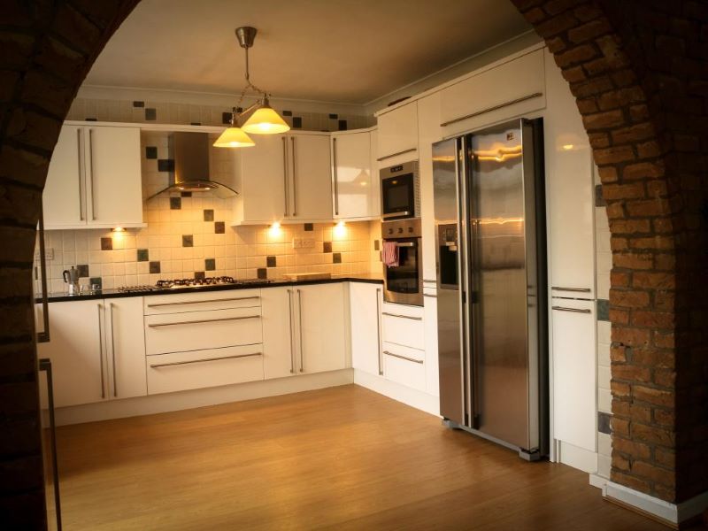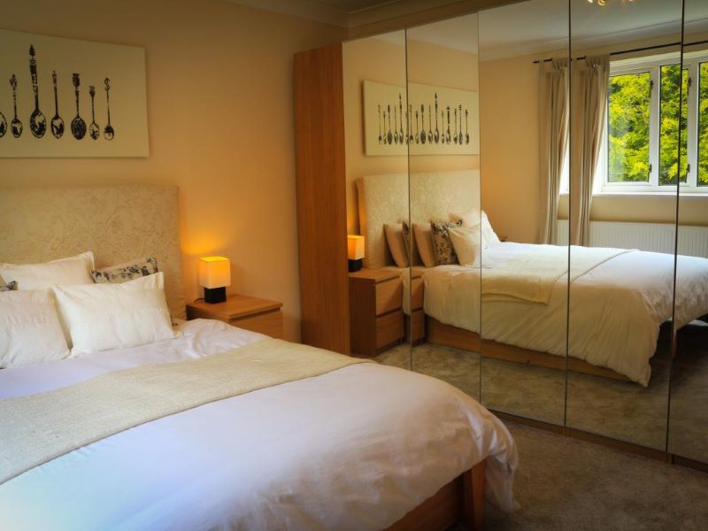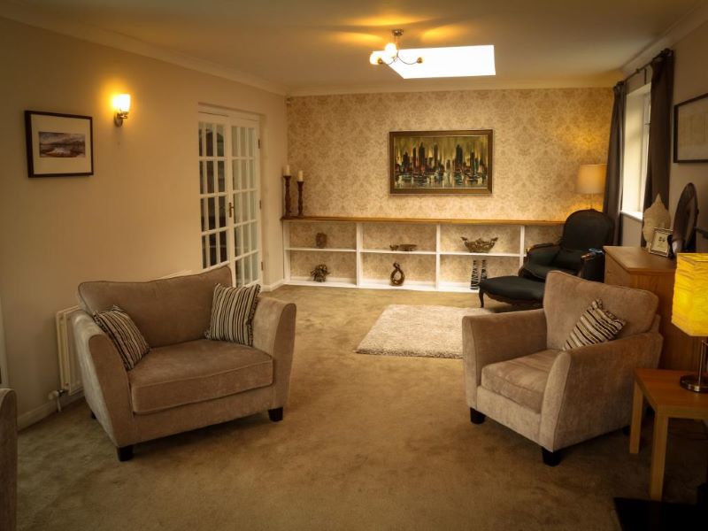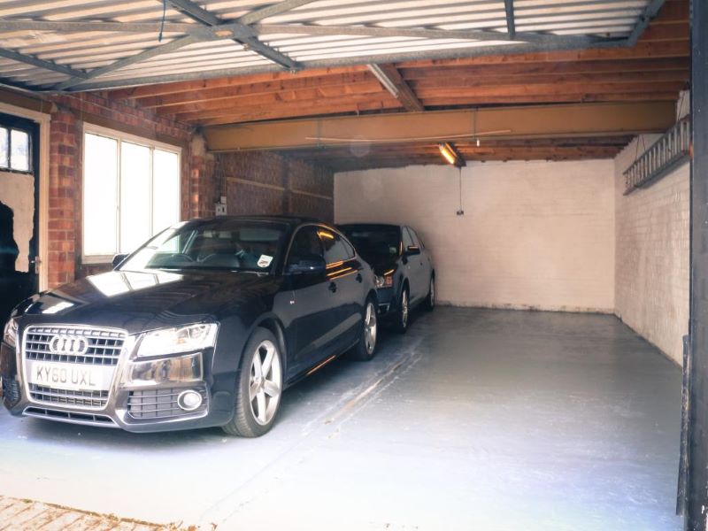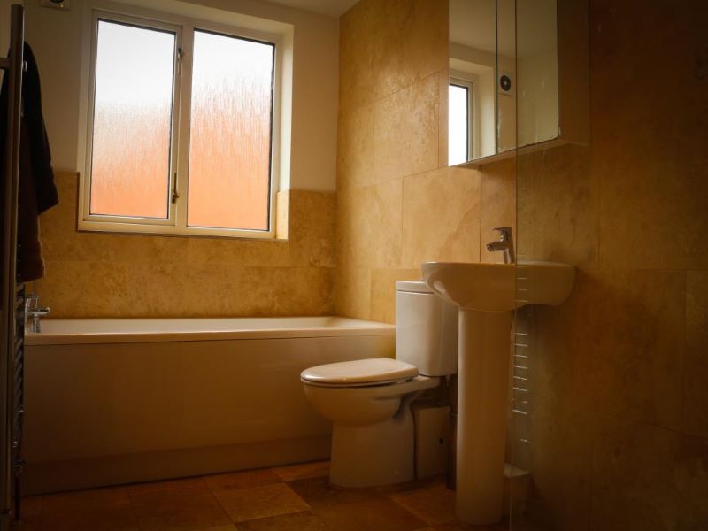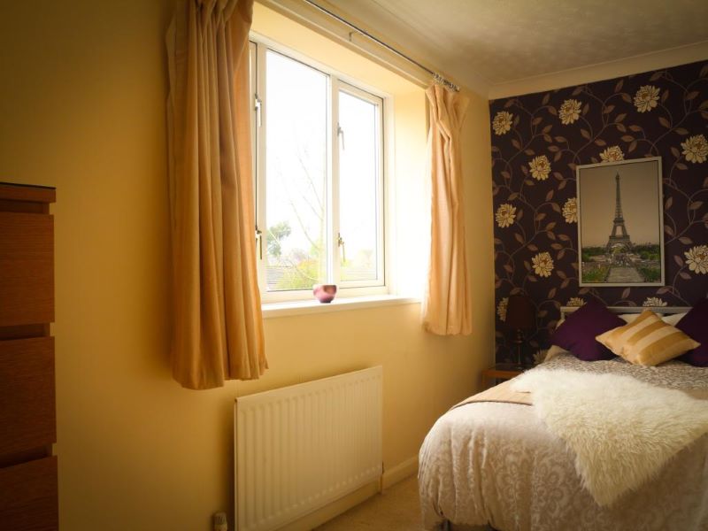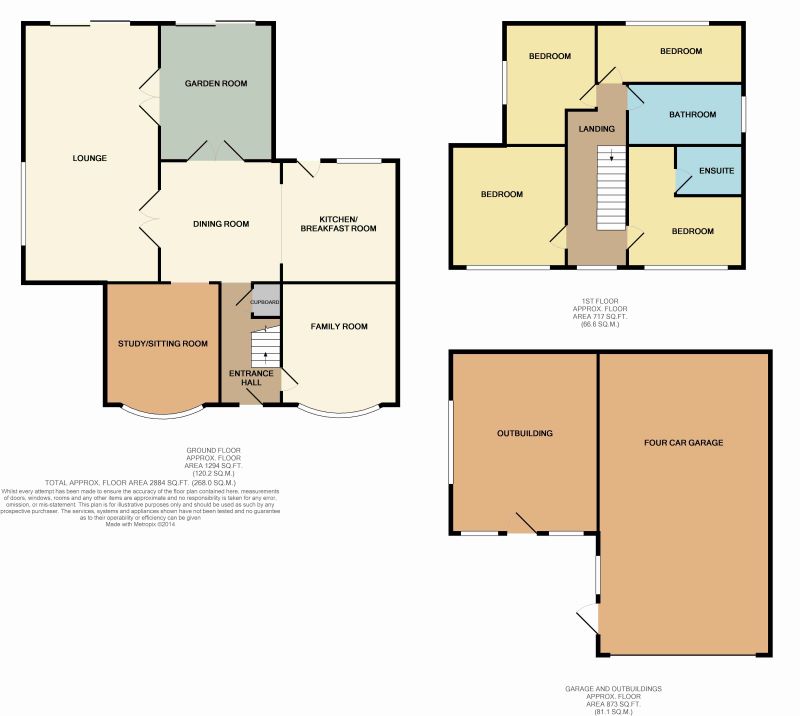Call the team on 0191 908 9691 for more information
A traditional detached house with some fabulous modern touches! This 1860's built detached former farmhouse has been cleverly extended over more recent years providing a generous interior with an imaginative blend of traditional and contemporary styling that works magnificently well throughout the property. Numerous attractions include a 90ft block paved driveway allowing parking for numerous cars, a detached four car garage, private easy maintenance south/westerly facing rear garden, wrap around front and side gardens, uPVC double glazing, central heating with combi boiler and security alarm system. Also worthy of a particular mention is a large brick outbuilding adjacent to the garage which has a multitude of uses and an extensive block paved hardstand approached by car via a private lane to the rear. This can be utilised as additional car/caravan/boat/motor home storage or simply as a large private patio area. Briefly comprising entrance hall, front family room, study/sitting room, comfortable 27ft rear lounge, garden room, dining room and breakfasting kitchen. The first floor has four double bedrooms (bedroom two/guest room with shower room en-suite) and family bathroom with a modern white four piece suite. An exceptional home which can only be fully appreciated by viewing internally.
Tenure
Freehold
Location
Very pleasantly positioned near to Durham Road/Darlington Lane cross roads. Good road and public transport links into Stockton town centre, easy reach of North Tees Hospital and within the catchment areas of Ian Ramsey Secondary and Elm Tree Primary schools.
Accommodation
GROUND FLOOR Entrance Hall - Composite entrance door with double glazed inserts, staircase to first floor with turned spindles and cupboard below, radiator, coved ceiling. Sitting/ Family Room – 12’9” x 12’3” (into alcoves) - Front facing uPVC double glazed bow window, inset cast log effect living flame gas stove on tiled hearth and inlay with Adams style surround, radiator, coved ceiling. Rear Lounge – 27’3” x 14’4” - Large yet very comfortable rear lounge with patio doors opening onto the south/westerly facing rear garden and two roof light windows. Inset cast iron living flame gas fire on granite hearth with Adams style surround. radiator, coved ceiling, fitted shelving across one wall, glazed doors open into dining room and glazed doors open into:- Garden Room – 15’0” x 14’0” - Pleasant private south/westerly facing rear garden aspect, double glazed sliding doors open onto garden two radiators and ceramic floor tiles. The self clean Solar roof keeps this room at a comfortable temperature all year round. Study/Home Office – 12’9” x 12’0” - Front facing uPVC double glazed bow window, brushed steel living flame gas fire on marble hearth, wood grain effect laminated flooring, radiator. Dining Room – 12’9” x 11’9” - The hub of this home it has doors into the lounge, garden room, study and arch into:- Breakfasting Kitchen - Very well equipped and fitted with an excellent range of modern white high gloss style wall, drawer and floor cupboards with under unit lighting. Tall larder cupboards and cupboard housing gas fired combi boiler. Solid granite work surfaces and central island unit/breakfast bar with oak block surface and two stools. Inset 1 and 1/2 bowl sink unit with waste disposal and mixer taps over. Built in stainless steel fan assisted oven, combination microwave oven, five burner gas hob and stainless steel extractor canopy. Built in automatic dish washer and free standing brushed steel fridge/freezer. Co-ordinated tiled splash backs, wood grain effect
Exterior
EXTERNAL Wrap around front and side gardens with shaped lawns. The mature conifer border and double gates provides an extra degree of privacy. Access from both side of the property leads to a good sized, private south/westerly facing rear garden with shaped lawn, flower beds and raised planters. Attractive yet easy maintenance. Security lighting and outside tap. An extensive block paved hardstand at the south westerly corner of the garden has access via double gates onto a private rear lane (approached from Darlington Lane) and provides excellent additional car/caravan/motor home or boat storage. Alternatively it can be utilised as a large private patio area. Garage - Double gates open onto a 90ft block paved driveway gives you parking for numerous cars and leads to a 32ft x 18ft brick built four car garage with roller door, side personnel door, electricity supply and lighting laid on. Outbuilding – 19’2” x 15’3” - Adjacent to the garage is a sizable brick outbuilding which has a multitude of uses. It has electricity, lighting, hot and cold water. Extras - All fitted floor coverings, specified kitchen appliances and some curtains are included.
Note RESERVATION DEPOSIT - You must immediately pay a non- refundable reservation deposit representing 5% of the purchase price, subject to a minimum of £5,000, along with any additional fees stated in the legal pack and property details on our website. You will then have 28 days to exchange contracts, and a further 28 days to complete. BUYERS PREMIUM - The buyer’s premium detailed in the exclusivity agreement will be taken from the reservation deposit upon a successful exchange of contracts or in the event that you have to withdraw from the sale. *Guides are provided as an indication of each seller’s minimum expectation. They are not necessarily figures which a property will sell for and may change at any time prior to the auction. Each property will be offered subject to a Reserve (a figure below which the Auctioneer cannot sell the property during the auction) which we expect will be set within the Guide Range or no more than 10% above a single figure Guide.
Viewing Details
OPEN VIEWING SATURDAY 6th JUNE 12:00 – 13:00
Energy Efficiency Rating (EPC)
Current Rating D
Services
Interested parties are invited to make their own enquiries to the relevant authorities as to the availability of the services.
Additional Fees
Administration Charge - Purchasers will be required to pay an administration fee of £1200 inc VAT
Disbursements - Please see the legal pack for any disbursements listed that may become payable by the purchaser on completion.
