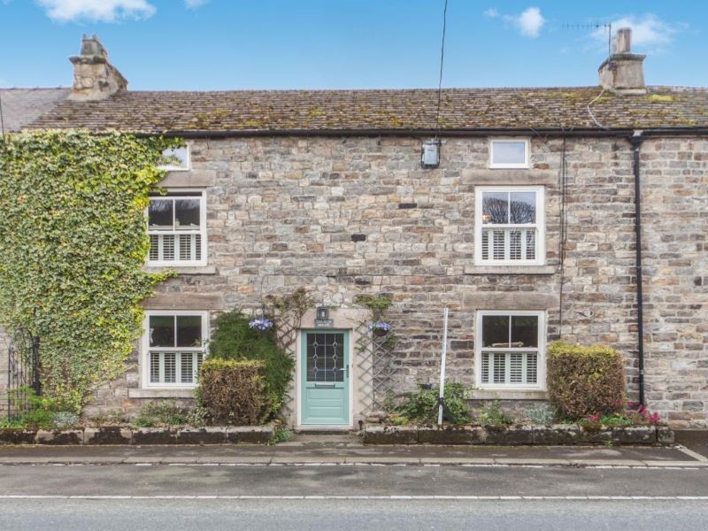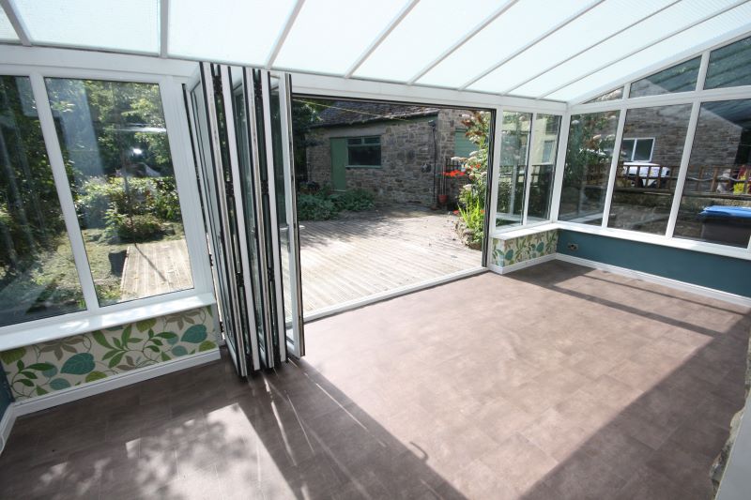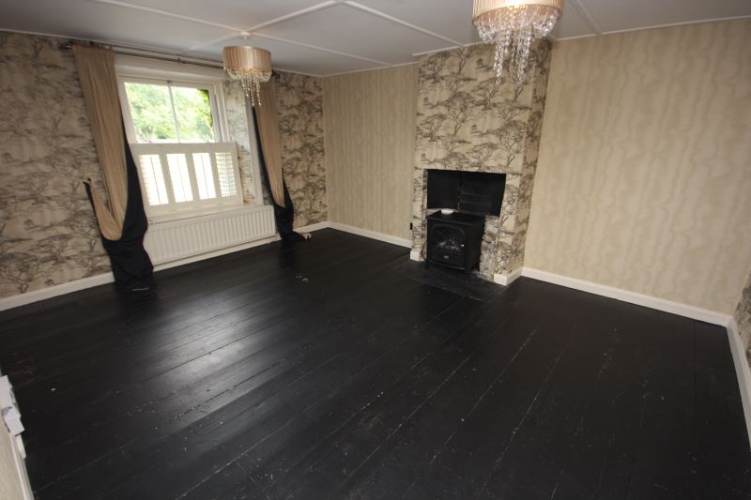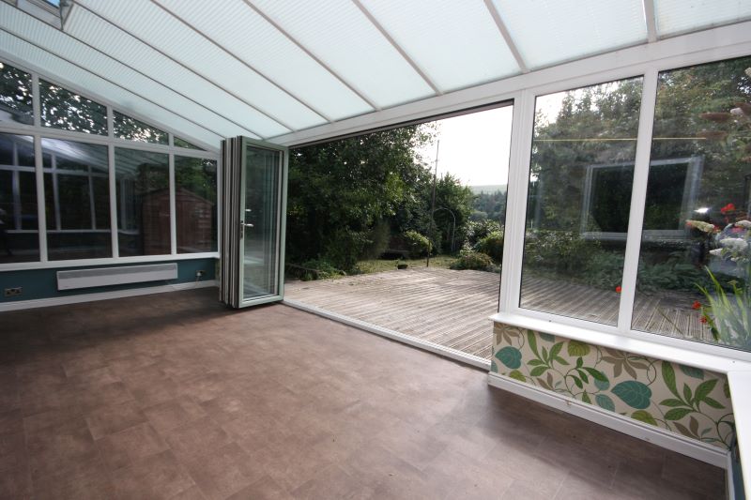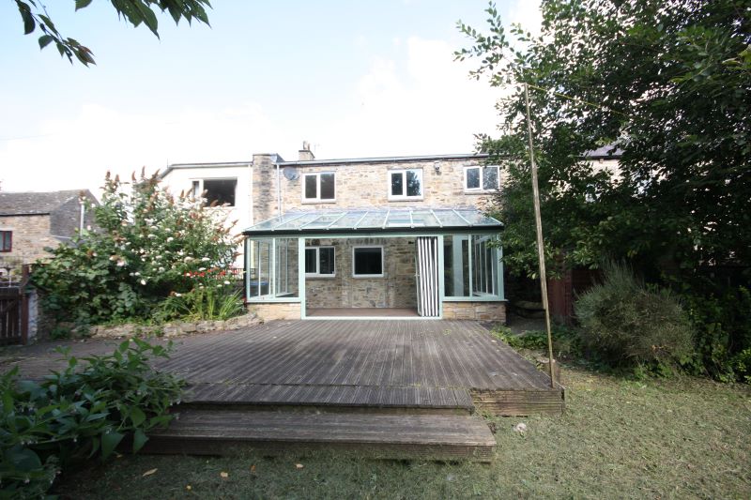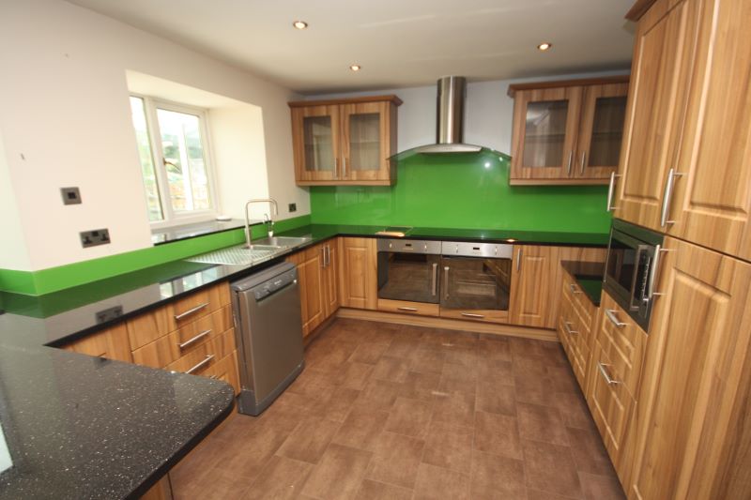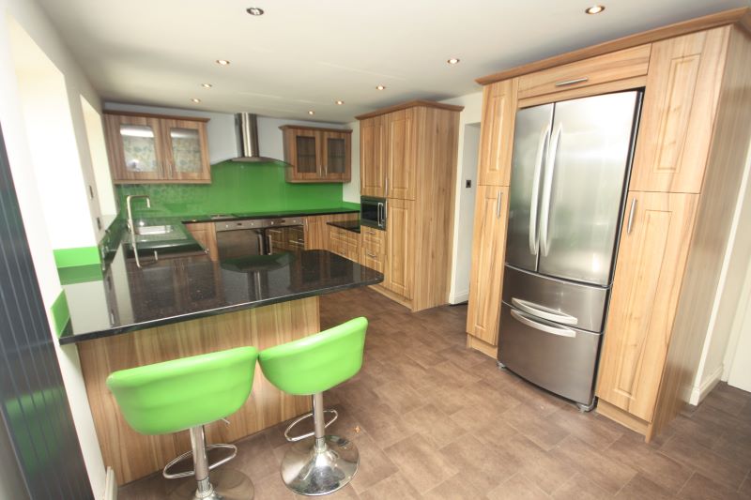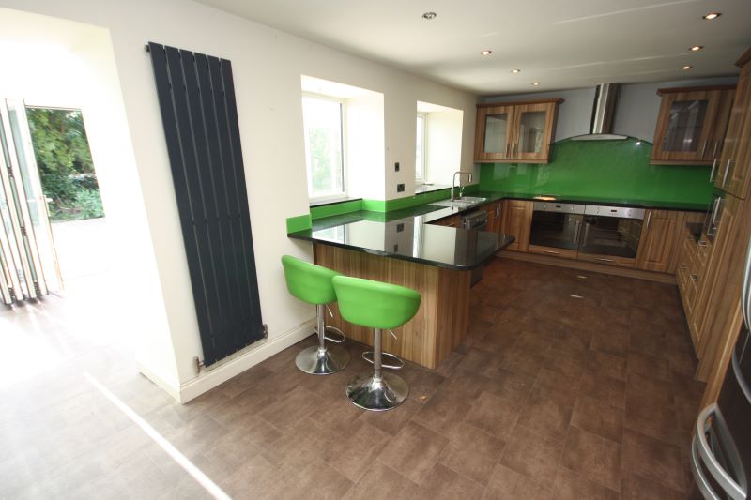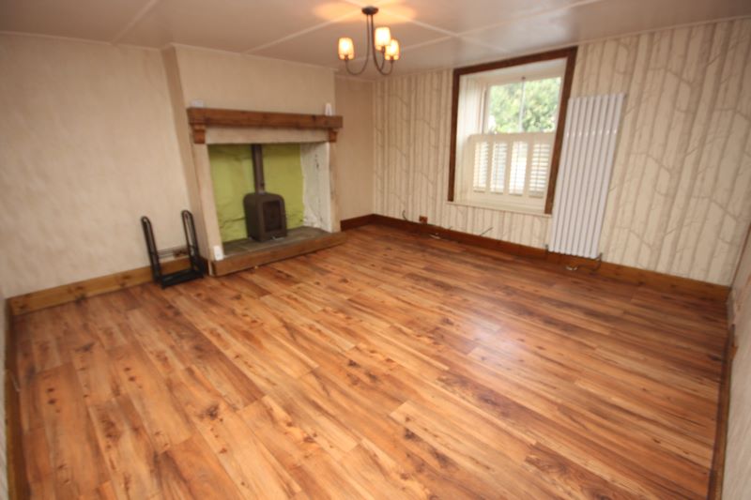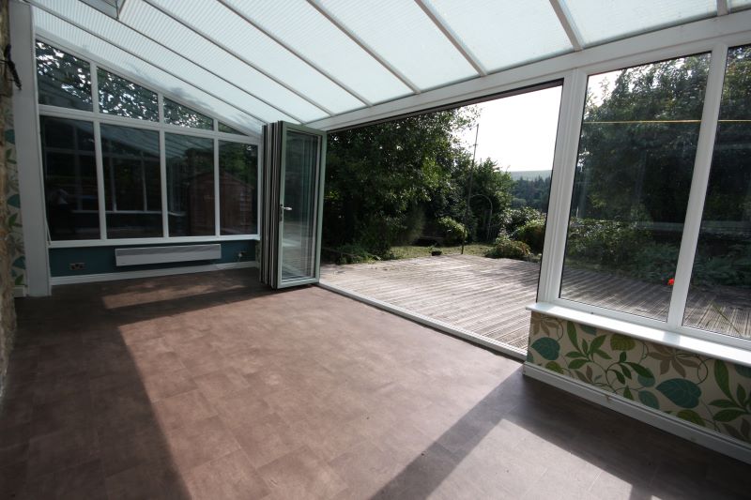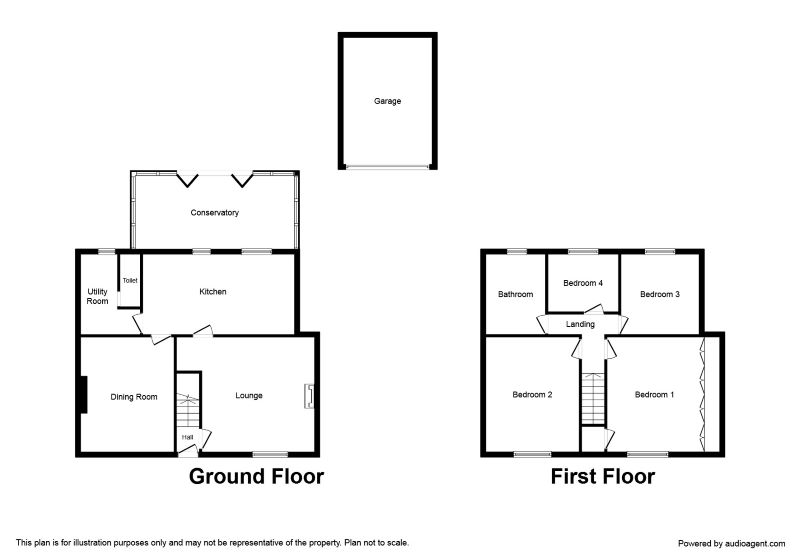Call the team on 0191 908 9691 for more information
Church House is a four bedroom traditional stone built family home, which has been thoughtfully renovated throughout. The famous Coast to Coast route passes through the village, so this house would equally lend itself to usage as a holiday cottage or Bed & Breakfast subject to the necessary consents. GROUND FLOOR Entrance Hall – Stairs up to first floor landing Lounge – 17’8” x 14’9” – A bright and spacious room with original stone inglenook under a solid oak mantel housing a multi fuel stove. The room is fitted with a traditional style sash window fitted with contemporary, half height, slatted wooden shutters and a bespoke full height radiator in a neutral finish, a perfect blend between character charm and modern design. Family Room – 14’10” x 12’1” – This reception room is again a fantastic size and has window with shutters to mirror those in the lounge. Whilst the room is currently utilised as an additional living room, it has ample space to accommodate a family dining table and chairs. Kitchen/Breakfast Room – 19’8” x 10’6” – Finished to an excellent standard having dual aspect windows overlooking the garden to the rear. A full range of solid wood base and wall units is completed with a black granite working surface with inset modern stainless steel sink and drainer unit with a mixer tap, together with lit citrus green glass splash backs. The double electric oven is topped with an induction hob comprising a built-in griddle pan, with an overhead brushed stainless steel extractor. Housed within the low level units is a range of integral appliances including, dishwasher, microwave and wine cooler. The wall mounted units are glazed and lit for display. Breakfast bar with black granite top and full length radiator. Utility Room – Situated off the kitchen, this room has space and plumbing for washing machine, power points, WC and wash hand basin together with space and plumbing for an the installation of a shower if required. Conservatory – 20’7” x 9’6” – Bi
Tenure
Freehold
Location
Eastgate is set within the valley of Weardale and is home to a small rural community. The village includes a popular traditionally run public house, church and village hall, whilst further facilities are found close by in the town of Stanhope ( approximately 5 minutes by car) Benefitting from a tranquil, relaxed, rural location with numerous outdoor pursuits readily on hand, the city of Durham is within a short travelling distance.
Accommodation
The property comprises three reception rooms and four well proportioned bedrooms.
Exterior
The garden includes a large decked patio area, with steps leading down to a well maintained garden stocked with mature planting and shrubbery. A cherry tree to the corner, together with a central rockery create a private and easily maintained space. To the right of the garden a gate provides access onto the driveway and to the single garage. To the front of the property there is a small area of enclosed planting. There is also additional space for road side parking.
Viewing Details
OPEN VIEWING; Saturday 19th September 15:15 – 15:45 Wednesday 23rd September 16:30 – 17:00 Saturday 26th September 15:15 – 15:45 Wednesday 30th September 16:30 – 17:00 Saturday 3rd October 15:15 - 15:45
Energy Efficiency Rating (EPC)
Current Rating D
Services
Interested parties are invited to make their own enquiries to the relevant authorities as to the availability of the services.
Additional Fees
Administration Charge - Purchasers will be required to pay an administration fee of £1200 inc VAT
Disbursements - Please see the legal pack for any disbursements listed that may become payable by the purchaser on completion.
